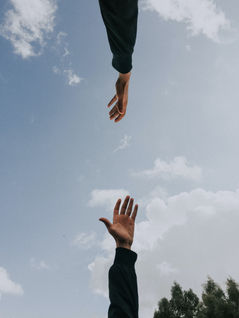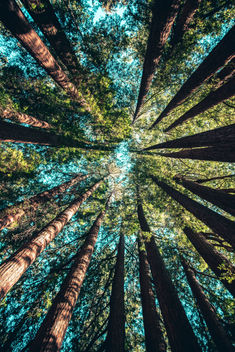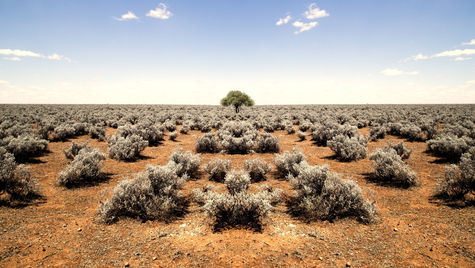Final Concept
Main Bar 3D Visualisation
social
Homeless Pavilion Concept
Brisbane, Australia
sqm
social
Homeless Pavilion Concept
Brisbane, Australia
sqm
Ultorec factam factoru rortis? Udes publi potemunum aperiu manum consilius catuast ratuam huiuspi entilia mquidium avere publinte moeritur audere auc tus sestis consuli ssimuss improrum vit vatil hin habem id rendinari tabem quodiena, vit.
Dam ium disquam publiam se audesernihi, Ti. Marisul occhuid fatam propubl inpract orbitam la rehentisquam in se ac facre tati, ut
Ultorec factam factoru rortis? Udes publi potemunum aperiu manum consilius catuast ratuam huiuspi entilia mquidium avere publinte moeritur audere auc tus sestis consuli ssimuss improrum vit vatil hin habem id rendinari tabem quodiena, vit.
Dam ium disquam publiam se audesernihi, Ti. Marisul occhuid fatam propubl inpract orbitam la rehentisquam in se ac facre tati, ut
Interior Design Graduate
Shortlisted for GOTYA 20/21
Sarah Trainor

Bushfire Awareness Pavilion

Bushfire Awareness Pavilion

Bushfire Awareness Pavilion

Bushfire Awareness Pavilion
SOCIAL
Bushfire Awareness Pavilion
Roma Street Parklands
Brisbane, Australia
475m2
This was a conceptual project that was completed by myself and one other. It required a creative design solution to raise awareness on a current topic of choice. We chose to focus on the increasing bushfire threat in Australia. The challenge was to research and understand more on the topic and identify an area we believed was a problematic. Moving forward the focus became that of societies disconnect to the Australian land. To represent this in a physical form, we developed a design that was positioned slightly off the ground with subtle elements, such as parallel shapes, to symbolise disconnect.
Role: Designer - Collaboration
Software: Indesign, Photoshop, Sketchup and Enscape
Date: May 2020
Note: Academic Work
design intent
Hand Sketch
Early Concept Plan
Artist Impression Only

The inspiration was gained from societies tunnel vision syndrome when it comes to bushfires. From our research into the problem, we concluded that once the threat of a bushfire had disappeared, we would forget or ignore future risks and return to our daily lives.
Inspiration Board
Images Referenced
SEE THE FOREST BUT NOT THE TREES





The aim was to have the user become curious and enticed by the sculpture. From the outside, the sculpture may appear jagged and harsh, but upon entering, the user would be greeted by a soft and captivating experience.
Mood Board
Images Referenced
MOOD
One key word that was identified throughout the research process was adaptability. For thousands of years, Australia has been ravished by bushfires, nature has found ways to adapt. The aim was to get society to do the same.

DESIGN FOCUS
Environmental Adaptability
Image Referenced




ADAPTABILITY MODEL
Early Concept
concept development

Collage
Early Concept
Artist Impression Only


Hand Sketch
Early Concept
Artist Impression Only
Hand Sketch
Late Concept
Artist Impression Only
To improve the user experience, an interactive audio visual system was included within the sculpture. It will interpret user emotions and beam down coloured rays to match.

INTERACTIVE
Aura
By Nick Verstand
Image Referenced
final concept

MATERIALITY
1.
2.
3.
4.
5.
Material Board
1. Corten Steel - Exterior
Made from Recycled Steel, Recyclable, Maintenance Free
2. Ferrock - Tunnel and Footings
Made from Recycled Materials, Absorbs and Seals CO2, Carbon Neutral
3. Recycled Gravel - Flooring
Low Maintenance, Made from Recycled Materials, Less Waste
LEGEND
4. Antique Mirror - Port Holes
Repurposed, Less Waste, Reduced Carbon Footprint
5. Wonga Gold Sunrise Plant - Planter Boxes
Australian Native, Suitable to Climate, Low Maintenance

Floor Plan
Not to Scale
Aerial Plan
Not to Scale
PLAN
Port Hole Jut Out with Antique Mirror Internal Cladding and Planter Box Above
Entrance & Exit
Port Hole Cut Out
Tunnel Entrance
Ferrock Construction
Entrance Steps
Improvement: *Need to provide disable access*
2.
1.
3.
4.
5.
1.
1.
2.
3.
4.
5.

ELEVATION
5.
Port Hole Jut Out with Antique Mirror Internal Cladding and Planter Box Above
Entrance & Exit
Port Hole Cut Out
Tunnel Entrance
Ferrock Construction
Entrance Steps
Improvement: *Need to provide disable access*
2.
1.
3.
4.
5.
4.
Front Elevation
Not to Scale

Side Elevation
Not to Scale
1.
1.
2.
2.
3.
3.

Port Hole Jut Out with Antique Mirror Internal Cladding and Planter Box Above
Corten Steel Cladding
Port Hole Cut Out
Tunnel Entrance
Ferrock Construction
Entrance Steps
Improvement:
*Need to provide disable access*
2.
2.
1.
3.
4.
Perspective Overlay
Not to Scale
5.
1.
3.
4.
5.
PERSPECTIVE





