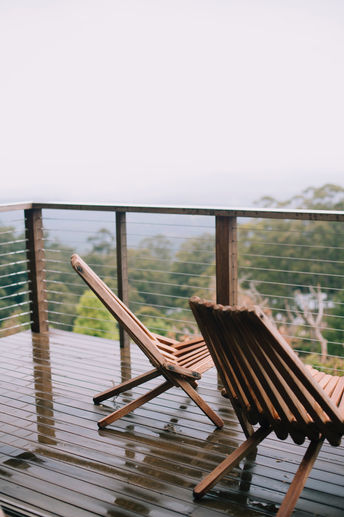Final Concept
Main Bar 3D Visualisation
social
Homeless Pavilion Concept
Brisbane, Australia
sqm
social
Homeless Pavilion Concept
Brisbane, Australia
sqm
Ultorec factam factoru rortis? Udes publi potemunum aperiu manum consilius catuast ratuam huiuspi entilia mquidium avere publinte moeritur audere auc tus sestis consuli ssimuss improrum vit vatil hin habem id rendinari tabem quodiena, vit.
Dam ium disquam publiam se audesernihi, Ti. Marisul occhuid fatam propubl inpract orbitam la rehentisquam in se ac facre tati, ut
Ultorec factam factoru rortis? Udes publi potemunum aperiu manum consilius catuast ratuam huiuspi entilia mquidium avere publinte moeritur audere auc tus sestis consuli ssimuss improrum vit vatil hin habem id rendinari tabem quodiena, vit.
Dam ium disquam publiam se audesernihi, Ti. Marisul occhuid fatam propubl inpract orbitam la rehentisquam in se ac facre tati, ut
Interior Design Graduate
Shortlisted for GOTYA 20/21
Sarah Trainor




EDUCATION
Hamilton State School
Live Brief Collaboration
Brisbane, Australia
540m2 total
27m2 room
This brief entailed the internal redesign of a school building as part of a future, larger scale update, all while adhering to heritage restrictions. As a group, the development of a design concept produced the native bee as the lead inspiration. Moving forward, the scale of the project dictated the space to be divided into upper and lower floor groups which was then further split individually.
I was to design a space using the existing wall boundaries that rectified the schools lack of suitable storage and limited teacher break out space. In addition to the design concept of the native bee, I gained inspiration from the surrounding nature and projected use of the space to develop a refined and calm concept that offered a relaxing escape for the staff, whilst providing ample storage solutions in the form of custom joinery.
Role: Designer - Collaboration
Software: Indesign, Photoshop, Revit and Excel
Date: December 2019
Note: Academic Work
design intent

Hand Sketch
Early Concept Perspective
Artist Impression Only
Inspiration Board
Images Referenced
I wanted the space to feel like a spa retreat for the user. A subtle colour palette along with inspired joinery pieces enhance the look while also adding depth to the concept.




The area would be a space where the users could be themselves and unwind. It would provide an environment that enhances tranquility through clean lines and organisation.
MOOD
Mood Board
Images Referenced

concept development
Spatial Planning
Option 1, Option 2 and Option 3

LEGEND
Seating
Dining/Workspace
Kitchenette
Storage

Hand Sketch
Late Concept Perspective
Artist Impression Only


To provide ample storage space, a wall unit was designed. It features internal drawers and shelves along with pivoting doors. The pivoting doors will have pinboards or whiteboards, to display notices etc, on the internal side which when rotated, can be viewed from within the room. This is to further keep the space calm and organised and to minimise clutter.
Hand Sketch
Storage Joinery Design
Left to Right: Front, Rotation Plan Action, Rotation Plan and Section
Artist Impression Only
Joinery Inspiration
Image Referenced

A custom table has been designed using inspiration from the traditional straw bee hive. The design also includes a built-in planter box to allow the inclusion of greenery in the space, excellent for encouraging relaxation.

Hand Sketch
Dining/Work Table Design
Left to Right: Perspective, Plan, Front and Section
Artist Impression Only
final concept
Table Inspiration
Image Referenced
2.
3.
4.

MATERIALITY
2.
3.
3.
5.
Material Board
1.
7.
6.
4.
2. Bayleaf Laminate - Custom Storage Unit
Low Maintenance, Durable, Responsibly Sourced Raw Materials
3. Feather Soft Paint - Walls
Water Based, Low VOC Emissions
LEGEND
4. Laminate - Island Counter Cabinetry
Low Maintenance, Durable, Responsibly Sourced Raw Materials
5. Laminate - Custom Dining/Work Table
Low Maintenance, Durable, Responsibly Sourced Raw Materials
6. Forest Green Fabric - Chairs
Socially Responsible, Non Toxic
7. Marmoleum - Flooring
Environmentally Friendly, CO2 Neutral
SCHEDULE
Full FFE

LEVEL 1 PLAN
Server Room
Street Access
Veranda
Counselling Room
Teacher & Storage Room
2.
1.
3.
4.
5.
Modular Classrooms
6.
*Note: Second level only accessible by stairs. Implementation of wheelchair access unable due to heritage restrictions.*
Reading Room
7.
Art Room
8.
1.
2.
3.
4.
5.
6.
7.
8.
Level 1 Floor Plan
Drawn by Group Member
Not to Scale
TEACHER & STORAGE ROOM PLAN
Custom Wall Unit
Hallway to Counselling Room
Island Counter
Custom Table
Existing Laptop Charging Station
2.
1.
3.
4.
5.
Chairs
6.
Door to Reading Room
7.

1.
2.
3.
4.
5.
6.
7.
Teacher & Storage Room Plan
Not to Scale

1.
2.
3.
4.
5.
7.
Elevation 1
Not to Scale

4.
5.
6.
1.
7.
Elevation 3
Not to Scale

4.
1.
5.
8.
Elevation 2
Not to Scale

9.
10.
Elevation 4
Not to Scale
ELEVATIONS
Window to Reading Room
Door to Reading Room
Custom Wall Unit
2.
1.
3.
4.
5.
Chairs
6.
Acoustic Lighting
7.
Hallway to Counselling Room
Island Cabinet
8.
Custom Table
9.
Art Work
10.
Existing Laptop Charging Station








